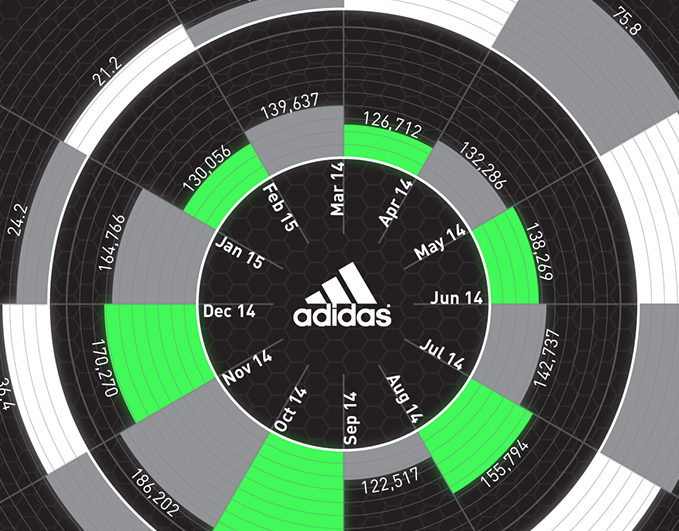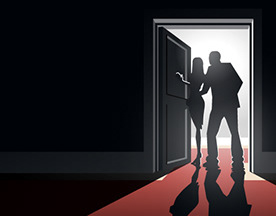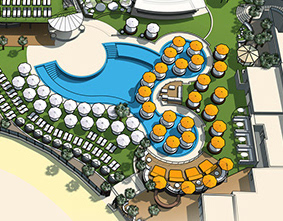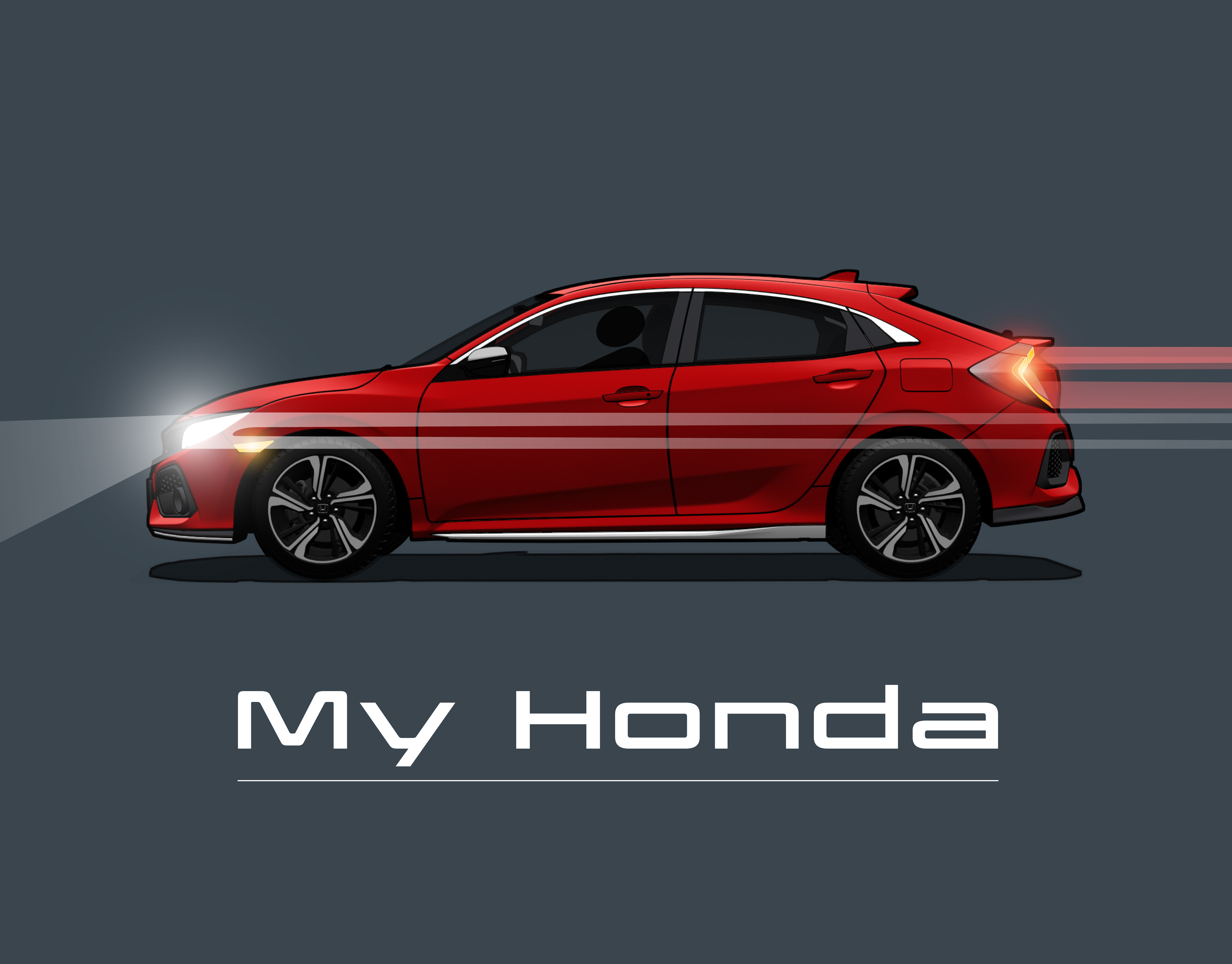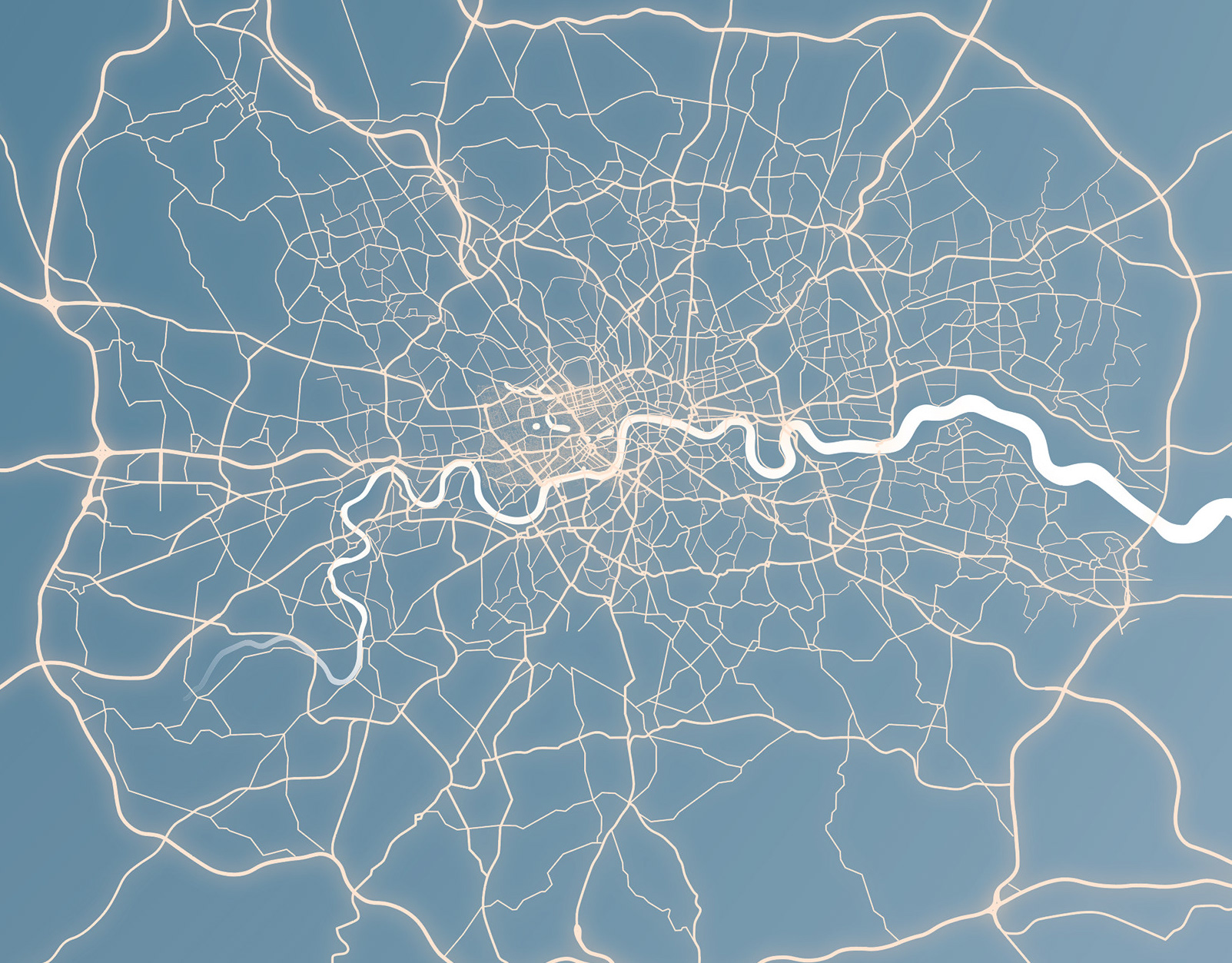The final multi layered document supplied to the UI designer. Each room layer can be turned on and off to reveal the room & tech behind..
3d plan view..
A [rough] animation from within Sketchup of the 3D house.. Vectors were exported and taken into Illustrator where the rest of the layerd illustration was developed..
Audio & security systems, all to be animated by the web team..
Various room and lighting layers..
External daylight settings..

